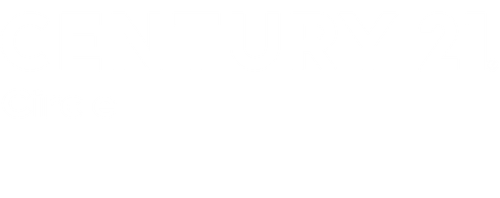


Listing Courtesy of:  Midwest Real Estate Data / Century 21 Circle / Michelle Utter
Midwest Real Estate Data / Century 21 Circle / Michelle Utter
 Midwest Real Estate Data / Century 21 Circle / Michelle Utter
Midwest Real Estate Data / Century 21 Circle / Michelle Utter 24758 W Junior Avenue Channahon, IL 60410
Contingent (34 Days)
$270,000
MLS #:
12366501
12366501
Type
Single-Family Home
Single-Family Home
Year Built
1969
1969
School District
111,17
111,17
County
Will County
Will County
Listed By
Michelle Utter, Century 21 Circle
Source
Midwest Real Estate Data as distributed by MLS Grid
Last checked Jun 18 2025 at 12:22 PM GMT+0000
Midwest Real Estate Data as distributed by MLS Grid
Last checked Jun 18 2025 at 12:22 PM GMT+0000
Bathroom Details
- Full Bathroom: 1
- Half Bathroom: 1
Interior Features
- Laundry: Sink
- Appliance: Range
- Appliance: Microwave
- Appliance: Dishwasher
- Appliance: Refrigerator
- Appliance: Washer
- Appliance: Dryer
- Appliance: Water Softener Owned
Lot Information
- Corner Lot
- Mature Trees
Property Features
- Pergola
- Shed(s)
Heating and Cooling
- Natural Gas
- Central Air
Basement Information
- Crawl Space
Exterior Features
- Roof: Asphalt
Utility Information
- Utilities: Water Source: Well
- Sewer: Septic Tank
School Information
- High School: Minooka Community High School
Parking
- Asphalt
- Garage Door Opener
- Heated Garage
- On Site
- Garage Owned
- Attached
- Garage
Living Area
- 1,032 sqft
Location
Estimated Monthly Mortgage Payment
*Based on Fixed Interest Rate withe a 30 year term, principal and interest only
Listing price
Down payment
%
Interest rate
%Mortgage calculator estimates are provided by C21 Circle and are intended for information use only. Your payments may be higher or lower and all loans are subject to credit approval.
Disclaimer: Based on information submitted to the MLS GRID as of 4/20/22 08:21. All data is obtained from various sources and may not have been verified by broker or MLSGRID. Supplied Open House Information is subject to change without notice. All information should beindependently reviewed and verified for accuracy. Properties may or may not be listed by the office/agentpresenting the information. Properties displayed may be listed or sold by various participants in the MLS. All listing data on this page was received from MLS GRID.




Description